|
| |
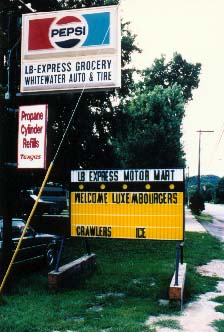 |
The Marnach House Restoration Project: The Marnach house stands just outside Elba
(pronounced "L-B"), Minnesota. Restoration efforts, funded by
Luxembourg, took place over several summers, when artisans from Luxembourg came to
Minnesota to work on the project. Here we see the sign outside the
"LB-Express"-- welcoming the restoration crew to the U.S.
Note: Photographs by Suzanne Bunkers. Copyright 1998. |
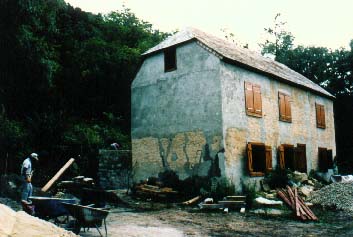 |
Site of the Marnach House, built in the classic Quereinhaus
style near Elba, MN, by the Marnach family during the 1850s. The Marnach house is
the best example of Luxembourg architecture in Minnesota. The restoration
efforts were underway when this photo was taken in the early 1990s. |
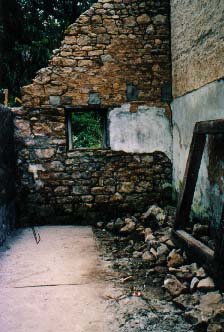 |
Here is a portion of the back wall of the Marnach
house, just as repairs were getting underway. The house had been vacant for a number
of years prior to the start of restoration efforts. To learn more
about Luxembourg architecture, click on this excellent essay on the
Institut Grand Duchy's web site: http://www.igd-leo.lu/igd-leo/emigration/archi.html |
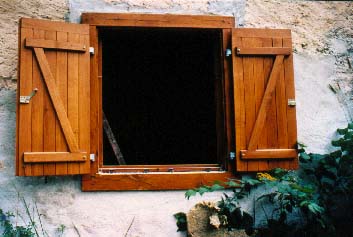 |
Here is one of the windows with shutters brought over from
Luxembourg and installed by the restoration team. |
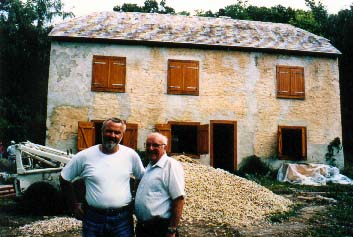 |
Mr. Guy Thomas, coordinator of the Luxembourg restoration
efforts, and Rev. Frank Klein of Dresbach, MN, take a break to inspect the progress. |
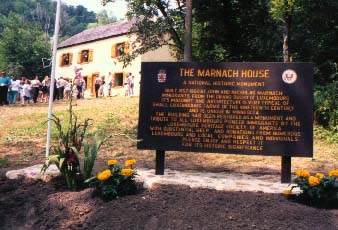 |
A view of the completed Marnach House Restoration
Project. This photograph was taken at the dedication ceremon, held on August 12,
1993. The Marnach House is listed on the National Register of Historic
Places: http://www.nationalregisterofhistoricplaces.com/MN/Winona/vacant.html
Marnach, Nicholas, House ** (added 1978 - Building - #78003406)
Winona County - Off Co. Hwy. 26 in Whitewater Wildlife Management Area, Elba,
Minnesota (10 acres, 1 building)
|
|
